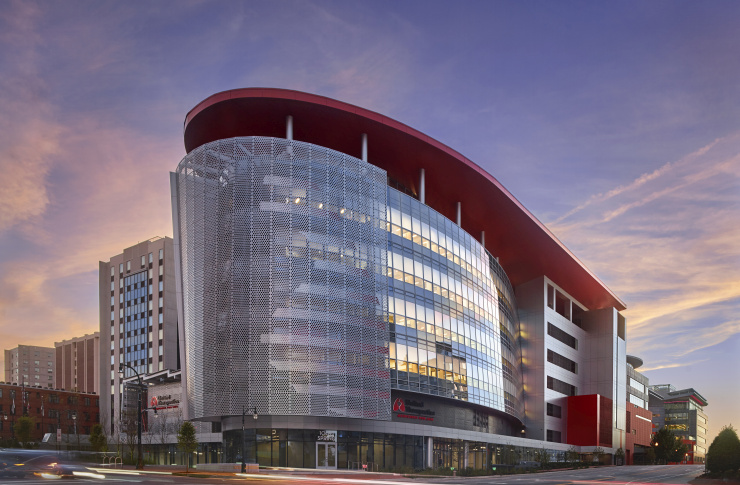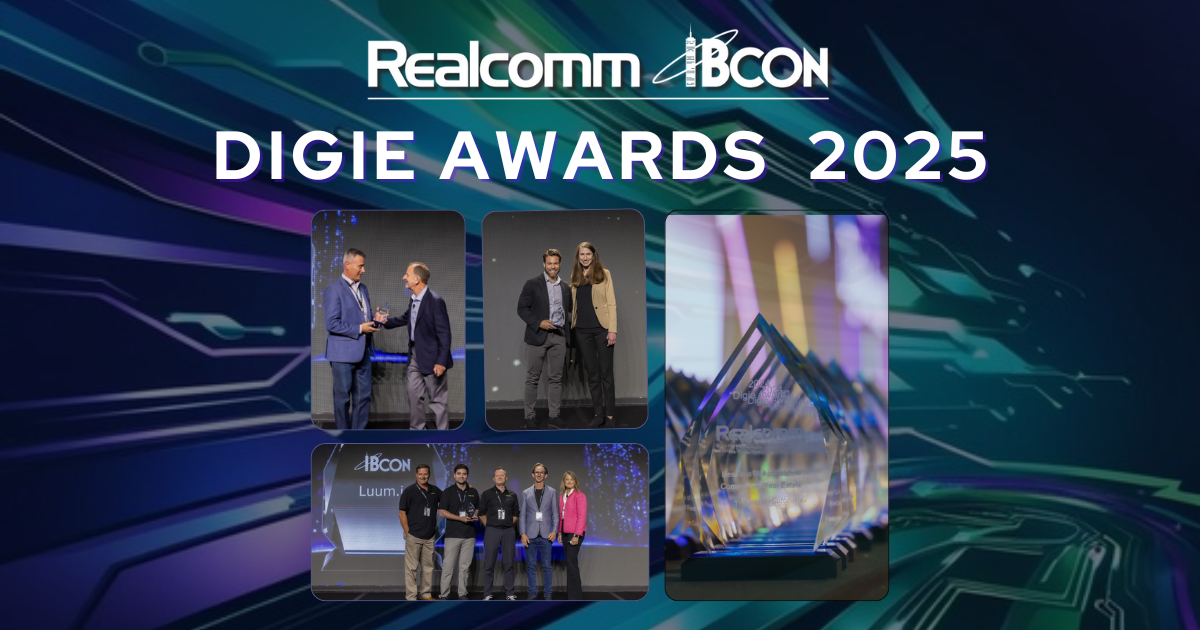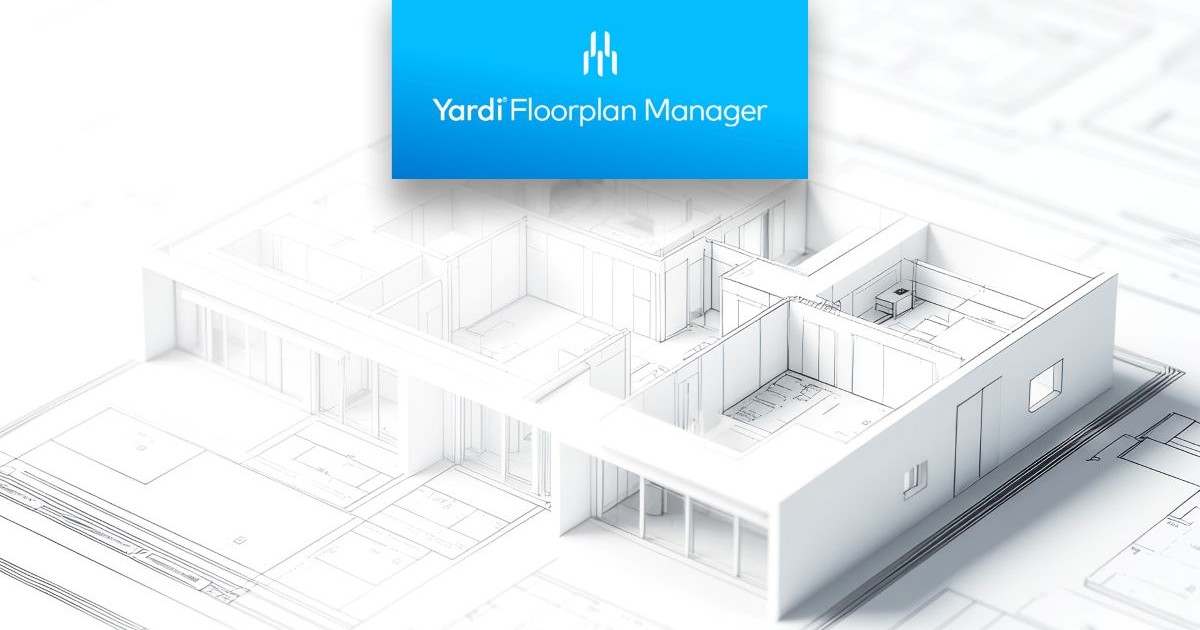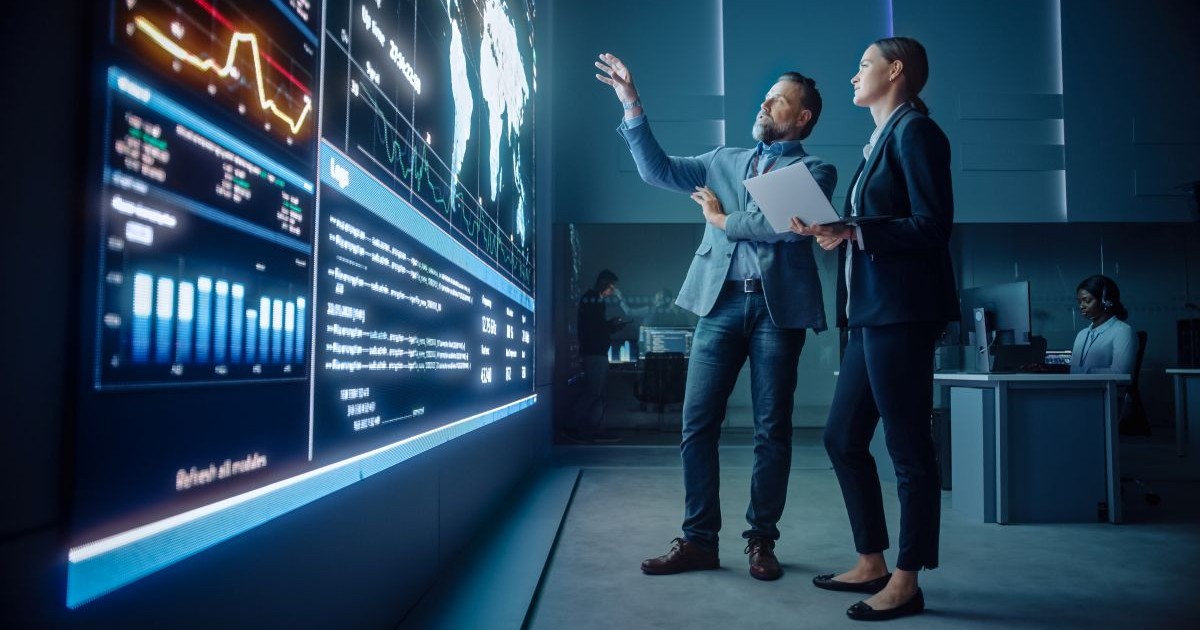The Unisphere: Largest Commercial Net Zero Building in the United States

United Therapeutics (UT) is a publicly traded biotech company with a mission to develop treatments for rare diseases. UT has an overarching commitment to environmental sustainability, which is reflected in the design and operations of our facilities. It strives to create practical, beautiful and inspiring spaces for employees to do their incredibly important work. UT views its buildings as physical manifestations of its values, and there is no better such example than the Unisphere. It is designed to be site net zero energy, meaning that the building generates enough renewable energy onsite to offset 100% of the energy that it consumes over the course of the year. At 135,000 square feet, it is the largest commercial net zero building in the United States.
To achieve the net zero goal, the facility includes various sustainable features including 3,000 photovoltaic panels, geo-exchange wells, a high-performance curtainwall with electrochromic glazing, an earth-coupled heating/cooling system, an automated natural ventilation system, daylight harvesting, and a thermal pool. Other features include green roof terraces that help reduce rainwater run-off, electric car charging stations, and eco-friendly furniture.
The location of the Unisphere proved to be very challenging for the net zero mission. Unlike many other net zero facilities, the Unisphere is located within an urban environment, with very limited space to place solar arrays. Additionally, the site is surrounded by high rise buildings, creating significant shading and further limiting solar production. The mid-Atlantic climate, with intensely humid summers and relatively cold winters created additional challenges.
In order to surmount these challenges, the net zero goal was made paramount during the design and construction phases. Every design decision was made within the context of how it would impact the energy performance of the building. This was only possible via a highly integrated design team, often led by the mechanical engineer.
During early planning stages, it became clear that the net zero mission would live and die with the Building Automation System (BAS). The BAS integrates seven different systems (power monitoring, lighting control, data analytics, electrochromic glass control, geothermal optimization, an interactive sustainability visualization and the fire alarm system) and controls and monitors over 11,000 devices. During temperate weather, the BAS automatically opens exterior windows to naturally ventilate the building. During natural ventilation mode, the Unisphere’s HVAC system consumes about as much energy as an average suburban home.
To provide visibility into the building systems integration process, UT mandated a systems integration mockup be completed within 150 days of awarding the construction contract. The mockup required the BAS subcontractor to prove that every component of the building that would be connected to the BAS could be virtually controlled. This forced the general contractor to award the contract to the BAS subcontractor very early in the process. The idea was to bring everyone to the process from the very beginning. Key team members met regularly to plan out how the controls implementation process would work—including the owner’s IT and Facilities departments, the general contractor, the building control subcontractor, the mechanical, electrical, and plumbing subcontractors, and the commissioning agent.
 It was very important to UT that the building be able to communicate its net zero mission to occupants and visitors. The central atrium contains an installation called the Energy Wheel that expresses the energy status of the building in an inspiring, educational and beautiful manner. It is a circular array of mirrored light fixtures, 24 feet in diameter. Using real time data from the BAS, the energy wheel creates unique animations based on whether or not the building is producing more energy than it is consuming.
It was very important to UT that the building be able to communicate its net zero mission to occupants and visitors. The central atrium contains an installation called the Energy Wheel that expresses the energy status of the building in an inspiring, educational and beautiful manner. It is a circular array of mirrored light fixtures, 24 feet in diameter. Using real time data from the BAS, the energy wheel creates unique animations based on whether or not the building is producing more energy than it is consuming.
Real time data from the BAS system is also used to create an interactive energy dashboard: an LED touch-screen panel that is fed real-time data from the building automation system and shares real-time energy production next to real-time consumption.  Swiping the screen allows for deeper access to the different systems of the building, and deeper into the components of each system. Occupants can track historical performance here or change different variables to see how building performance changes in different scenarios—hotter vs. colder months, or cloud coverage vs. a sunny day. These interactive displays help the Unisphere communicate its mission to its occupants.
Swiping the screen allows for deeper access to the different systems of the building, and deeper into the components of each system. Occupants can track historical performance here or change different variables to see how building performance changes in different scenarios—hotter vs. colder months, or cloud coverage vs. a sunny day. These interactive displays help the Unisphere communicate its mission to its occupants.
Among the many cutting-edge deployments of technology, the Unisphere also relies on simple design principles, some as old as the Roman empire. The seven-story central atrium, which provides a secondary source of natural light to all offices, is not heated or cooled by a mechanical system. Instead, an underground concrete maze called the earth labyrinth (a quarter of a mile in length)  uses the thermal qualities of concrete and the relatively constant temperature underground to temper the atrium space. The same concept is used to dramatically improve the efficiency of the HVAC system, via a closed loop geo-exchange system. This system consists of 52 geothermal wells, each one 500 feet deep.
uses the thermal qualities of concrete and the relatively constant temperature underground to temper the atrium space. The same concept is used to dramatically improve the efficiency of the HVAC system, via a closed loop geo-exchange system. This system consists of 52 geothermal wells, each one 500 feet deep.
The Unisphere grew out of a vision to embrace responsibility measures and embodies a new idea of what a large commercial office building can be. This integrated approach to facility design embraces advances in technology, respect for nature, and a health-positive workplace.
On Nov. 15 from 7:30am to 8:30am, CoRE Tech 2018 kicks off Day Two with the Smart Building Best Practice Showcase and will feature Unisphere and other preeminent corporate real estate projects . These buildings and campuses are designed and built by industry-leading companies who are strategizing for the workplace of the future. Don’t miss the unique opportunity to network, collaborate and meet face-to-face with the representatives from the Smart Building Best Practice Showcase at CoRE Tech 2018!
This Week’s Sponsor
Yardi® develops and supports industry-leading investment and property management software for all types and sizes of real estate companies. Established in 1984, Yardi is based in Santa Barbara, Calif., and serves clients worldwide. For more information on how Yardi is Energized for Tomorrow, visit www.yardi.com.
Read Next
 5/15/2025
5/15/2025
Tech, Talent and Transformation: 2025 Digie Finalists Announced For 27 years, Realcomm has presented the Digie Awards to acknowledge companies, real estate projects, technologies, and individuals that have advanced the commercial real estate industry through the strategic use of technology, automation, and innovation.
 5/15/2025
5/15/2025
Empowering Space Management with Data-Driven Visualization For effective CRE space management, it’s critical to centralize lease data, maximize rental square footage (RSF), improve energy efficiency and reconfigure spaces to meet changing needs.
 5/8/2025
5/8/2025
The AI-Powered Workplace Evolution: Redefining the Business Landscape In today's rapidly evolving business environment, the fusion of Artificial Intelligence (AI) and Workplace Management is revolutionizing the way organizations approach workspace optimization and operational efficiency.
 3/27/2025
3/27/2025
The Convergence of Edge Computing, Cloud, and AI in Building Automation and Smart Buildings In the built environment, we have seen the convergence of Operational Technology (OT) and Information Technology (IT), later expanding to include Workplace Technologies (WP).




%20(1)%20(1)%20(1).png)






