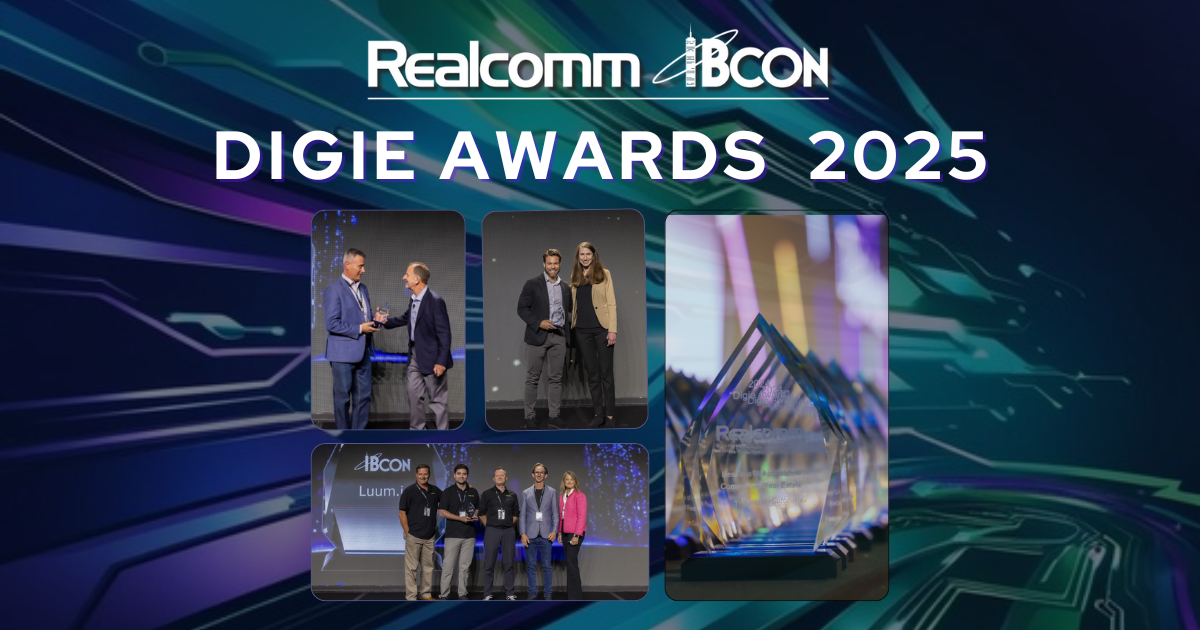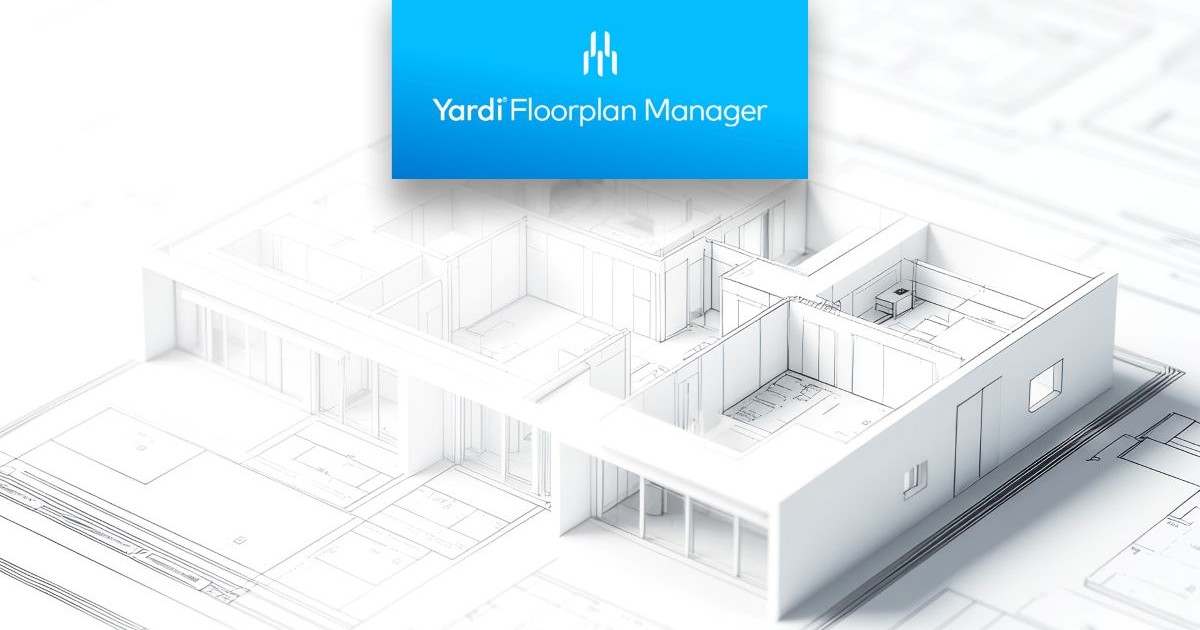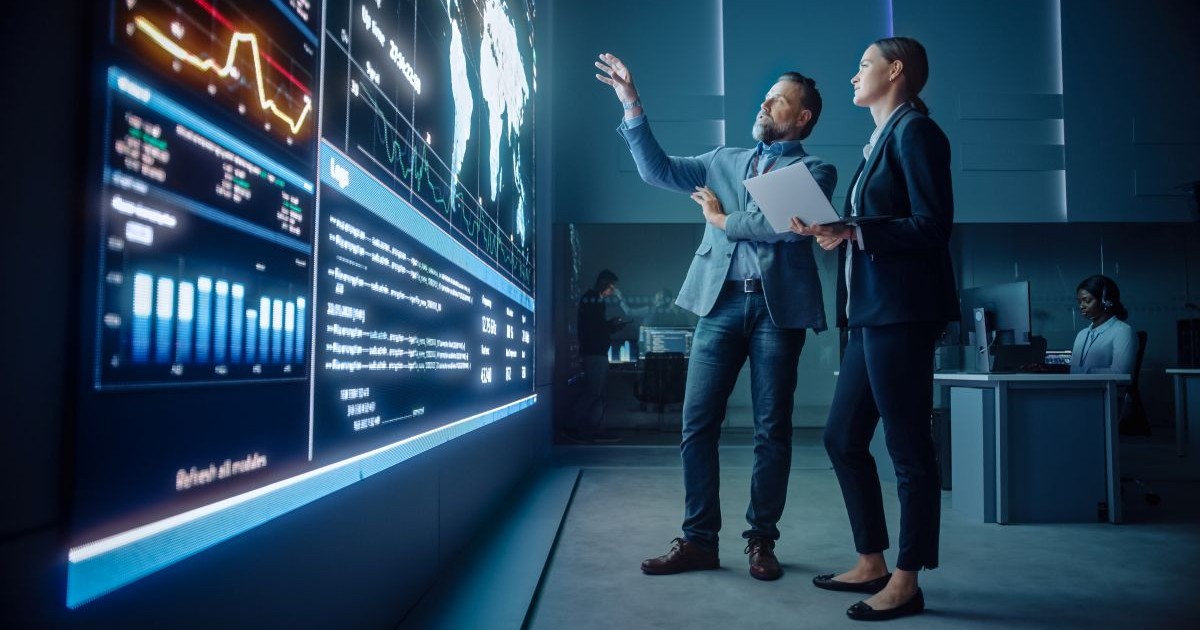Smart Building Vision and Design: Innovation in Commercial and Corporate Real Estate

Achieving success with smart buildings is a complex journey; largely because there are so many types of real estate in the industry. That diversification is what makes upgrading to smart technology so difficult. A life sciences lab will have some needs in common with a class A office tower, but they have very different operational needs. The same goes for an industrial facility vs. an office or mixed-use site that has to manage tenant needs. For smart districts and cities, multiple technologies must be integrated, scalable and secure. While technology evolves and changes often, buildings stand for decades.
Where does the smart journey start? Development strategy for new builds begins at the planning and design stage. Challenges may include gaining executive level support, establishing strategic partnerships, justifying expense for benefits that are not immediately evident, and getting everyone aligned to the vision. For older buildings and portfolios, retrofitting begins with challenges that may include finding full documentation and assessment of old systems and equipment, legacy system integration, and technology implementation on buildings that are occupied and have limited space. Common challenges for both new and old include stakeholder alignment, vetting hundreds of vendors, and training of staff and tenants.
At the end of that journey, behold: smart buildings that are among the best in the world in their class. They bring the full spectrum of smart, transformational technologies to the table to serve the user experience and ensure true value for owners and occupants.
One Congress: Carr
More Than an Address
 One Congress is a one-million-square-foot, trophy office tower located in the heart of downtown Boston. Built with wellness, sustainability, and luxury top of mind, One Congress offers Class A office space and world-class amenities with unrivaled views and visibility. Customers enjoy unparalleled access to market-leading amenities, including a 15,000-square-foot outdoor terrace on the 11th floor, as well as Boston's first full-floor amenity center, consisting of an expansive fitness center, high-quality dining options, and event and conference space. One Congress' central location, near multiple prime transportation options and in close proximity to the North End, Beacon Hill, and the West End, make it one of the city's most desirable places to work. The site’s industry-leading technology includes a redundant 10G ISP backbone, converged data and CCTV networks, IP based systems supporting every major mechanical spec, and a fully reconciled asset cyber audit. It has achieved LEED Platinum Core and Shell v3.0; the city’s largest certification under this version. The design incorporates best-in-class health and wellness features including air filtration technology and increased ventilation, amongst other industry-leading initiatives.
One Congress is a one-million-square-foot, trophy office tower located in the heart of downtown Boston. Built with wellness, sustainability, and luxury top of mind, One Congress offers Class A office space and world-class amenities with unrivaled views and visibility. Customers enjoy unparalleled access to market-leading amenities, including a 15,000-square-foot outdoor terrace on the 11th floor, as well as Boston's first full-floor amenity center, consisting of an expansive fitness center, high-quality dining options, and event and conference space. One Congress' central location, near multiple prime transportation options and in close proximity to the North End, Beacon Hill, and the West End, make it one of the city's most desirable places to work. The site’s industry-leading technology includes a redundant 10G ISP backbone, converged data and CCTV networks, IP based systems supporting every major mechanical spec, and a fully reconciled asset cyber audit. It has achieved LEED Platinum Core and Shell v3.0; the city’s largest certification under this version. The design incorporates best-in-class health and wellness features including air filtration technology and increased ventilation, amongst other industry-leading initiatives.
Marriott International Headquarters: The Clarient Group
Vertically Integrated, Amenity-Rich Smart Corporate HQ
 Marriott International’s new corporate headquarters enables connectivity, collaboration, and well-being through the delivery of a smart building program. The team helped vertically siloed stakeholders effectively collaborate on a prioritized user experience program focused on the “day-in-the-life” experience of MI associates. Cost projections at various stages of the project ensured alignment with program objectives. Procurement & implementation teams executed competitively bid IoT Platform, MSI, Mobile App, Reservation, Visitor Management, Parking Management, Occupancy, Food Ordering, Lockers, and Digital Mail systems. Critical path schedules for each system ensured alignment with the construction project and helped to keep stakeholders informed on go-live dates. Standardized ontology and data governance practices were developed to satisfy managed network, infosec, enterprise architecture, and cybersecurity needs. Today, the associate experience is realized through a digitally connected ecosystem of partners.
Marriott International’s new corporate headquarters enables connectivity, collaboration, and well-being through the delivery of a smart building program. The team helped vertically siloed stakeholders effectively collaborate on a prioritized user experience program focused on the “day-in-the-life” experience of MI associates. Cost projections at various stages of the project ensured alignment with program objectives. Procurement & implementation teams executed competitively bid IoT Platform, MSI, Mobile App, Reservation, Visitor Management, Parking Management, Occupancy, Food Ordering, Lockers, and Digital Mail systems. Critical path schedules for each system ensured alignment with the construction project and helped to keep stakeholders informed on go-live dates. Standardized ontology and data governance practices were developed to satisfy managed network, infosec, enterprise architecture, and cybersecurity needs. Today, the associate experience is realized through a digitally connected ecosystem of partners.
Indeed Tower: Kilroy Realty
Reimagining the Office High-Rise
 Situated in the epicenter of Austin's CBD, Indeed Tower delivers a vibrant mixed-use environment with a prominent 6th Street address. At 36 stories tall, the office building provides a mixture of technology and aesthetics to meet the ever-changing challenges of the workplace. The building is the first foray in the Austin market for Kilroy, and additional steps were taken to retrofit the site to meet Kilroy Property Standards. The Asset Management, Construction, Security and IT teams assessed the property and proposed foundational changes to the building's core infrastructure. Deploying a standardized Building Operational Network (BON) allowed for the convergence of the building systems with the addition of cyber-physical security protocols. The deployment of tenant specific solutions provides flexibility in access and usability of the common area spaces throughout the site. The building has multiple certifications including LEED V4 Platinum, WiredScore Platinum, SmartScore Platinum, and WELL Rated.
Situated in the epicenter of Austin's CBD, Indeed Tower delivers a vibrant mixed-use environment with a prominent 6th Street address. At 36 stories tall, the office building provides a mixture of technology and aesthetics to meet the ever-changing challenges of the workplace. The building is the first foray in the Austin market for Kilroy, and additional steps were taken to retrofit the site to meet Kilroy Property Standards. The Asset Management, Construction, Security and IT teams assessed the property and proposed foundational changes to the building's core infrastructure. Deploying a standardized Building Operational Network (BON) allowed for the convergence of the building systems with the addition of cyber-physical security protocols. The deployment of tenant specific solutions provides flexibility in access and usability of the common area spaces throughout the site. The building has multiple certifications including LEED V4 Platinum, WiredScore Platinum, SmartScore Platinum, and WELL Rated.

Fairmont Royal York Hotel: Kingsett Capital
Electrification to Decarbonize a Historic Landmark
The Fairmont Royal York Hotel is an iconic hotel built in 1929 in Toronto. The existing HVAC systems included district high-pressure steam for primary heating and domestic hot water (DHW) and inefficient chillers for the cooling system. These systems were at the end of their useful life and needed to be upgraded. As the building owner, KingSett Capital took this as an opportunity to upgrade the central utility plant to a new system that would eliminate fossil fuels and significantly increase energy efficiency. This retrofit began in November 2022 and will be substantially completed by November 2023. Completing the project at the Royal York will eliminate steam use for space heating and DHW production. Along with the heat recovery systems installed, the project will eliminate an estimated 7700 metric tons of CO2 annually and reduce operating costs by over $2 Million annually. These measures increased reliability of building systems and increased resilience of the building by increasing generator capacity to allow full building backup power.
This Week’s Sponsor
PredictAP automates invoice capture for Yardi Payscan using proprietary AI. It eliminates manual data entry and improves AP outcomes without disrupting existing workflows. PredictAP is a Yardi Standard Interface Partner with US and EU API access, delivering seamless integration, and rapid time to value. Learn more at www.predictap.com.
Read Next
 5/15/2025
5/15/2025
Tech, Talent and Transformation: 2025 Digie Finalists Announced For 27 years, Realcomm has presented the Digie Awards to acknowledge companies, real estate projects, technologies, and individuals that have advanced the commercial real estate industry through the strategic use of technology, automation, and innovation.
 5/15/2025
5/15/2025
Empowering Space Management with Data-Driven Visualization For effective CRE space management, it’s critical to centralize lease data, maximize rental square footage (RSF), improve energy efficiency and reconfigure spaces to meet changing needs.
 5/8/2025
5/8/2025
The AI-Powered Workplace Evolution: Redefining the Business Landscape In today's rapidly evolving business environment, the fusion of Artificial Intelligence (AI) and Workplace Management is revolutionizing the way organizations approach workspace optimization and operational efficiency.
 3/27/2025
3/27/2025
The Convergence of Edge Computing, Cloud, and AI in Building Automation and Smart Buildings In the built environment, we have seen the convergence of Operational Technology (OT) and Information Technology (IT), later expanding to include Workplace Technologies (WP).



%20(1)%20(1)%20(1).png)









